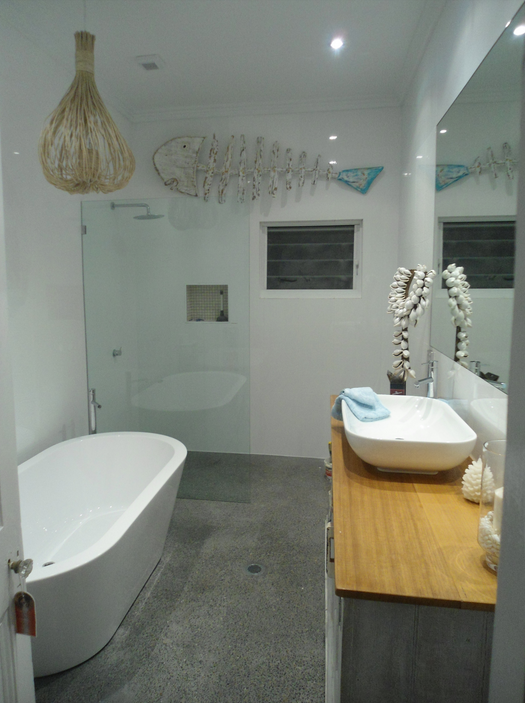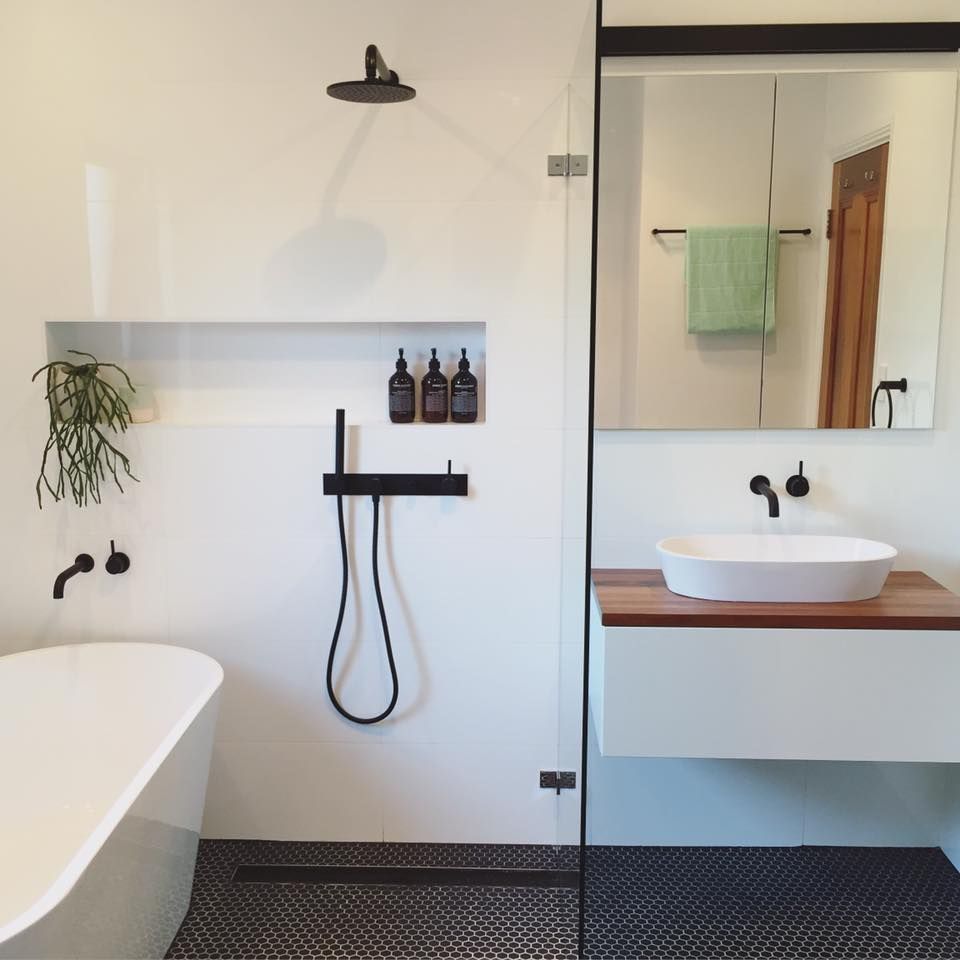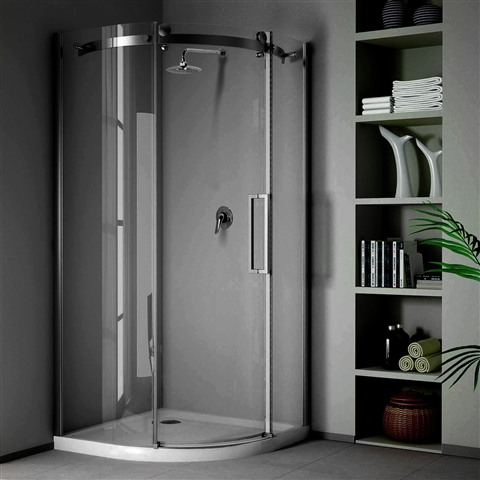How to fit a shower and bath into your bathroom
Fitting both a full-sized bath and shower in your bathroom isn’t an indulgence that only a large bathroom can provide. There are many innovative ways to get both features into a small washroom.
By thinking carefully about the models, you choose and being savvy with your placement, you can shun the combined shower-bath forever.
Adhere to the code
When planning to put a shower and a bath into your bathroom layout, keep in mind you need to follow building regulations. Your features must have a certain amount of space around them to ensure your bathroom is safe.
Regulations may vary, depending on where you live and the age of your home, so it’s important to check with your local authority before making any major changes.
However, as a general guideline, there should be:
– 700mm around the longest side of your bath
– 610mm in front of the toilet
– 530mm in front of the basin
– 610mm for shower door clearance
– 760*760mm floor space in the shower
Keep in mind that a standard piece of A4 paper is 297mm long, and so while these specifications might sound like a lot, in practice they are achievable.
Before purchasing any fittings, make sure your desired layout will meet the proper regulations. Our expert designers will be able to help you out, and can give you a free consultation about the ways you can include a bath and a shower in your bathroom.
Fitting everything in: Precise placement
Even if you have a generous amount of space to play with, poor bath and shower placement can create an overcrowded bathroom. Not something you want in your daily routine.
Luckily, there are innovative ways you can arrange your bath and shower so they both slot in with ease:
– Corner furniture: Make the most of those awkward spaces with a corner bath or shower. Corner toilets, basins and cabinets will also help to open up your design scheme and create a sense of space in your bathroom.
– Wall-hung fittings: You can avoid a cluttered look and increase flooring area by choosing wall-hung fittings, such as a toilet or basin unit.
– Pair up the toilet and basin: Keeping the toilet and the basin on the same wall will leave more room for a bath and shower.
– Use the small wall: Make the most of the short walls in your bathroom by placing the shower against one, allowing for more space to incorporate a bath against a longer wall.
– Outwards-opening door: If it doesn’t already, consider altering your bathroom door so that it swings outwards. You’ll get more room.
Choose cleverly: Compact baths and showers
Once you’ve established everything will fit, and keep within building regulations, it’s time for the fun part of choosing your bath and shower.
This should be a cinch; there are a range of styles cleverly designed to tuck into small spaces.
– Space saving baths: These are crafted to fit snugly into your bathroom:
– Corner bath: Curved on one side to allow for more open floor, corner baths can give your bathroom a stylish look and spacious feel.
– Straight bath: Many straight baths will fit flush against the wall in a corner, allowing you to maximise your layout.
– Thermaform bath: A special range of straight baths, thermaform baths give you a bigger bath without taking up extra space – the 1600cm x 700cm model has 24% more internal bathing area than a steel equivalent, ideal for those who don’t want to sacrifice bathing room for a full-sized shower.
Browse the full range of space saving baths to find the fit for your bathroom – with everything from contemporary shapes to freestanding options, there’s no need to compromise on style.
– Space saving showers: Ideal for incorporating into nearly any sized bathroom:
– Quadrant shower: Easy to slot into the corner, a quadrant shower has a space-friendly curved corner. Choose sliding doors to gain even more room and make navigating your bathroom that much easier.
<p”>- Infold shower: With doors that fold inwards, infold showers are designed to help you maximise your space.
– Slimline shower tray: At an unassuming 40mm tall, slimline shower trays are the perfect accessory to finish off a space-saving shower.
Finish it off: Design tips
The simple details can make a big difference when you’re looking to include both a full-sized bath and shower within your layout.
Whether your bathroom is contemporary, traditional or somewhere in between, make sure your bath and shower stick to the same theme, even if you’re trying to save space. It’ll undo the rest of your style choices.
If you have a multitude of fittings in your bathroom make sure the room doesn’t start to look overcrowded now space is perhaps more limited. Consider choosing light shades of floor and wall tiles, or, if you want to include dark elements, contrast them with light bathroom furniture or a pale feature wall to balance out your scheme.
As you can see, it’s possible to fit a full-sized bath and shower into your bathroom. Just be extra mindful when planning your layout and choose your fittings wisely, and you too can revel in the luxury of a separate bath and shower.



